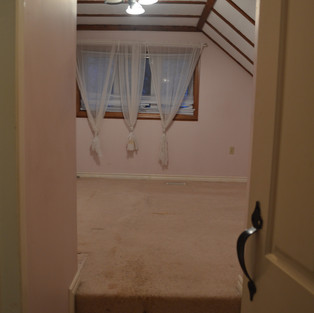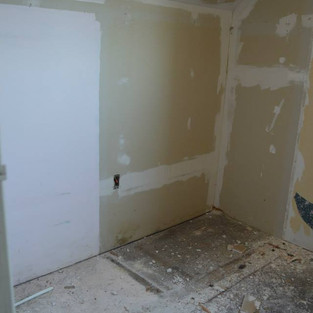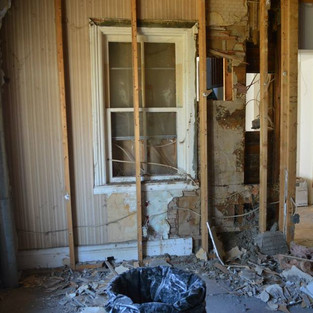Renovation: Expectation vs. Reality
- Ashley Grgic
- May 7, 2019
- 9 min read
We are living in the era where networks like HGTV and DIY reign supreme and have ignited the interior design and home renovation spark in millions around the world. We are privy to an endless loop of 30-minute dream-to-reality total home transformations, which leave the majority of us with one thought: “I can do that too”. And you can! Only, it is almost never as straightforward as it looks on T.V.
Sure, most shows include one or two snags encountered along the way, which are easily addressed and always wrapped up within their neat 30-minute timeslot. Do not get me wrong, I am a sucker for anything HGTV, it was their shows after all, which inspired me to go to school for interior design in the first place. It is extremely satisfying watching a home transform from disaster to dreamscape in 60 minutes or less, however, they are unable to fully drive home the reality of just how much work went in to these renovations, to the viewers.
Coming from a background of interior design and having worked in the industry, I was no stranger to the ins and outs of home renovations and just how much time and effort goes into them. Even knowing all of this, I was still left with one thought after binge-watching all of my favourite home renovation shows - ”I can do that too!” There was only one problem – I didn’t have a house yet. Let the house hunting begin!
So, my husband, myself and our very patient realtor set out on a mission to find a reasonably priced home in and around London, Ontario. We looked at several homes in need of major renovations and repairs, including a church, but in the end, we decided we would like to set our sights on one that was just in need of cosmetic updates. We placed offers on three separate homes, two of which were declined, and one which fell through. On the fourth try, we were successful.
We found a house in a little hamlet outside of London. Upon first viewing, my husband fell in love with the potential of the 1 ¾ storey Tudor style home. My glasses weren’t nearly as rose-coloured as his – all I could see were cats. Lots and lots of cats. And clutter, oh the clutter! His excitement and insistence that it wouldn’t take much to spruce up the place prevailed, and we became the owners of the quaint- if malodorous- home.

The sale of the home closed on April 4th and of course, as soon as we received the keys from the lawyer, we set off with our 8-month old baby boy, to claim our new home. The smell of cat urine was, of course, still overwhelming, but nothing that a good coat of paint and new floors throughout couldn’t fix. Upon our arrival at our new home, we were greeted by several cats still lingering in and around the property. First hurdle. It took several weeks for the original homeowners to collect all of the cats and move them to their new home.
The first night of home ownership was one of completely unadulterated, ignorant bliss. We discussed all of our plans for the upgrades we would put into this home;
- New hardwood throughout
- Fresh coat of paint
- Scrape the meringue ceilings
- Install new kitchen
- Install new bathroom plumbing and fixtures
- Install new light fixtures throughout
Our initial renovation budget was $30,000 and our timeline was 30 days. We fully expected to be living in the new house by May 5. Oh how wrong we were.
On April 5, the renovation commenced. The old kitchen came out, non-structural walls came down and old urine-soaked carpet was removed. As we peeled back the layers of the house, we slowly stripped away the charm with them. What was initially a $30,000 budget quickly escalated into unknown territory.
In the first day alone, we uncovered almost every major problem you ever hear about on these home renovation shows, all in one house. Upper floor joists had all been cut, sub-floors throughout the house were urine soaked, soggy and rotten. The foundation was cracked and nearly non-existent and the crawl-space was literally one giant litter box. Behind the walls, windows that were original to the house had been hidden and plastered over and the electrical was a nightmare of its' own. Aside from the wiring being old, with some knob and tube still active, we uncovered char marks in several locations - a fire hazard to be sure. Plumbing and HVAC were a similar story. A simple 30-day cosmetic renovation quickly spiraled into a full-house gut.
Suddenly, the questions shifted from what colour are we going to paint and what type of light fixtures do we want to something altogether more frightening – How much is this all going to cost and how long is this going to take? At this point, we could have panicked. Honestly, I probably did - but ever the optimist, my husband was still convinced that this would all be worth it. Throughout the entire renovation process, he maintained an unwavering belief in the untapped potential of this house, something that on several occasions, I undoubtedly questioned. It wasn’t that I couldn’t see the potential in the house, I had no trouble envisioning how amazing it could be, the issue for me lie with the money. How much could we sink into this home before we completely priced it out of the already lower priced neighbourhood? Would we get a return on the investment? Would we even manage to break even? Could we pay back the investors – who in this case, happened to be my amazing family, who so willingly fronted us for this endeavor?
There was no way to go, but forward. Instead of strategic removal of drywall in certain places, it all had to come down. The entire house was stripped back to the studs, which of course, as everything else in the house, needed to be replaced. We were left with the literal shell of our house. At this point, it would have been the time to decide to level the house and start from scratch, and in hindsight, that probably would have been the easier route, but we wanted to preserve the charm of the original house, so we opted to work from the pre-existing structure. Several weeks, 7 bins and $5000.00 later we had most of the construction waste out of the house and a clean slate to work with.
The first item on the agenda that needed to be addressed was the foundation. Upon inspection, it was discovered that the majority of the house sat atop a block foundation with a crawlspace which went little more than 18” below ground level. The foundation was cracked, crumbling in some spots, and of course, in the small area that housed an unfinished basement – leaky. In order to correct these issues, we dug around the entirety of the home, and underpinned the foundation to the proper depth, as well as parged any existing cracks and waterproofed. If the foundation of your home isn’t solid, nothing else is. At the same time, we had to do something about the 20’x20’ crawlspace-turned-litterbox. We prepped, leveled and poured concrete over that area to clean-up the space as well as to seal in any lingering odours from cat urine, which anyone with cats can attest, is an extremely difficult smell to omit.
Once the foundation and crawl-space were solidified, we were able to move on to the framing stage. This took several weeks to complete. The house required a full re-frame, only in this circumstance, we were working within an already framed home, so there were many intricacies involved, that you don’t experience with new home construction. Since we were also aiming to preserve the original charm and feel of the home, we opted to maintain the sloped ceilings in the upstairs of the house, which further added to the workload.
Once framing was complete, we were a few months into the project, with baby number 2 on the way, and a desperate need to escape the small apartment we were holed up in. We were finally able to install our plumbing, HVAC and electrical. As luck would have it though, one step forward, two steps back. We hired an electrician to complete a total rewire of the home. He asked for a deposit for the project, which we supplied, and for the first couple of days, we were moving forward nicely. He showed up on time and did some work – granted, he would only stay for a few hours at a time. We were fine with that, so long as the project was completed by the agreed upon date. Until finally, he stopped showing up completely, and we were unable to reach him any longer. At one point, out of the blue, he did contact us, and ask for more money to complete the project, which we naively supplied, and at that point, we never heard from him again. So, by then, we were down an electrician and a fair amount of money. We paid for a valuable lesson, and it is one we will take with us for all future renovations. Eventually, we were able to complete the electrical without further issue, and fortunately, HVAC and plumbing went much smoother.
At this point we were finally ready for something that would make the house start to feel like we were getting somewhere – insulation and drywall. Once re-framed, the house had double-thick exterior walls. We insulated that house to the nines, including spray foam in the crawl-space and second floor ceilings. This is definitely one thing I can attest to - beefing up the insulation is worth every penny. I can’t remember a time where we even needed to turn on the A/C, it made that much of a difference! To save money, we drywalled, taped and mudded the whole house ourselves. This took over a month. This would have been a tricky job for even the most skilled drywaller, with all of the corners and odd angles throughout. Granted, it turned out great, but the wait felt endless. Once the drywall went up, I remember thinking how quick the rest of the process was going to be. It was just finishing touches after all – wrong again! All of these little finishing touches are what take the longest.
Now that the drywall was up, it was my time to shine as a designer. I was in my glory, several months pregnant, with a 1-year old in tow, shopping for all of the finishes for the house; kitchen cabinets, countertops, lighting, flooring, tile and endless other things. By this point we were approaching October, 6 months into the project, and we were making a mad push to finish the interior of the house for December, so that we could enjoy Christmas as a family in the new house. December came and went, and on Christmas day we added the fourth member of our family, a little girl.
Over the next few months, we worked tirelessly to get things ready for move in – kitchen and bathroom installs, tiling, painting and anything else you can think of, we did it all. It wasn’t until May, one year and one month after we started the renovation that we were finally able to move in. Things were looking up. The interior was ALMOST finished. Now on to the exterior…
It took another full year to complete all of the projects on the exterior of the home. This included installing board and batten siding, a new roof, landscaping the whole property, pouring a new garage floor and adding a perimeter fence and a rear deck. Most of these projects were completed by my husband, to save money, and simply because he enjoys doing them. However, I convinced him to hire someone to build the wood fence. It was the last thing on our list, he had too much on his plate and there was just not enough time in the day. He listened. We interviewed a few companies and found one we liked. Once again, we paid a deposit and work commenced. They postponed a couple of times due to the weather, and when they did show up, it was again, only a few hours work before leaving for the day. The end result was awful. The fence was uneven, not sturdy in the least and had nails sticking out everywhere – exactly what you want with toddlers running around. In addition to that, they ended up completely destroying our main sewage line to the house with an auger, causing our toilets to back up into the main floor powder room and ended with us having to dig and replace a 20 foot section of pipe. It just goes to show you, when something can go wrong, it likely will.
In the end we encountered almost every problem imaginable, short of the house collapsing. What we initially believed to be a quick-flip, as it were, took us 23 months longer than the initial timeline to complete and an additional $70,000. Granted, we likely could have completed the project sooner, however, this was a passion project for my husband and myself and in addition to wanting to keep some semblance of a budget, we both wanted to work on this with our own two hands, which definitely prolonged things. Could this renovation have been wrapped up in a nice little bow in the span of 60 minutes for TV? Absolutely – but you wouldn’t fully understand the hardships and struggle that it took to get to the amazing final product. One of the many lessons I learned from this project is to expect the worst. Never go in expecting to only do cosmetic work. It almost never works out that way, if it does, bonus! All that said, would I do it again? – In a heartbeat!
#interiordesign #interiordesigner #londonontario #londonont #ldnont #diy #homerenovation #renovation

































































































Comments